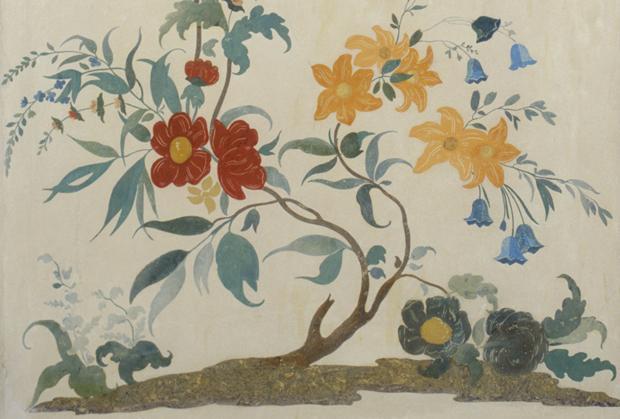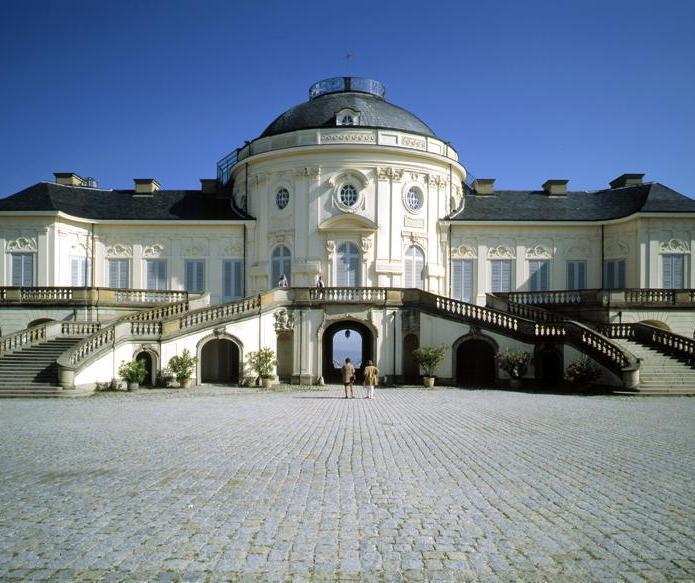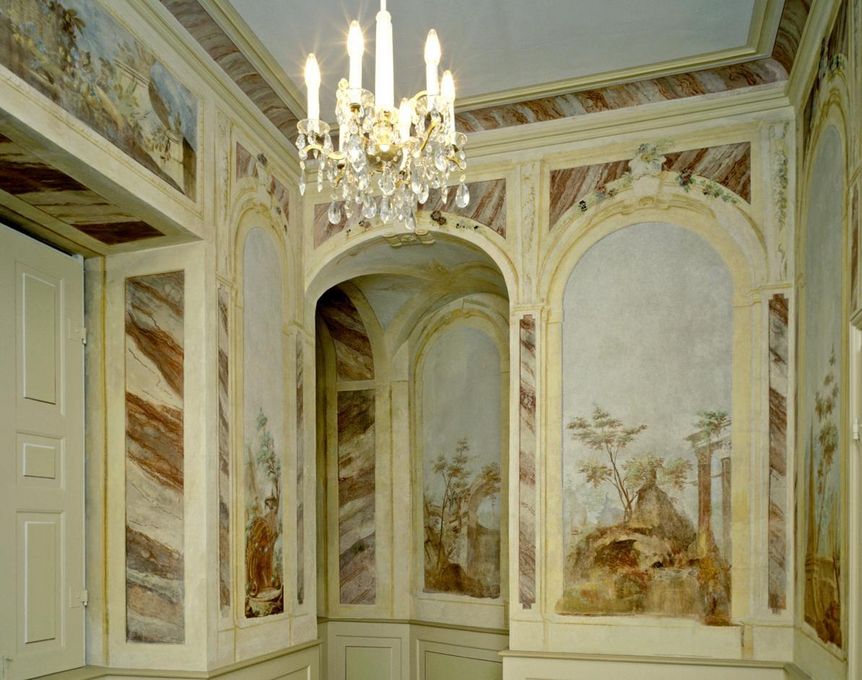Apartment for important guestsThe basement level
In addition to the main floor of Solitude Palace, with its ducal living quarters and representational rooms, other floors are also worth a visit. On the basement level, there are large apartments that may have been used for important guests. The historic rooms give a glimpse into the mercurial history of Solitude Palace.





