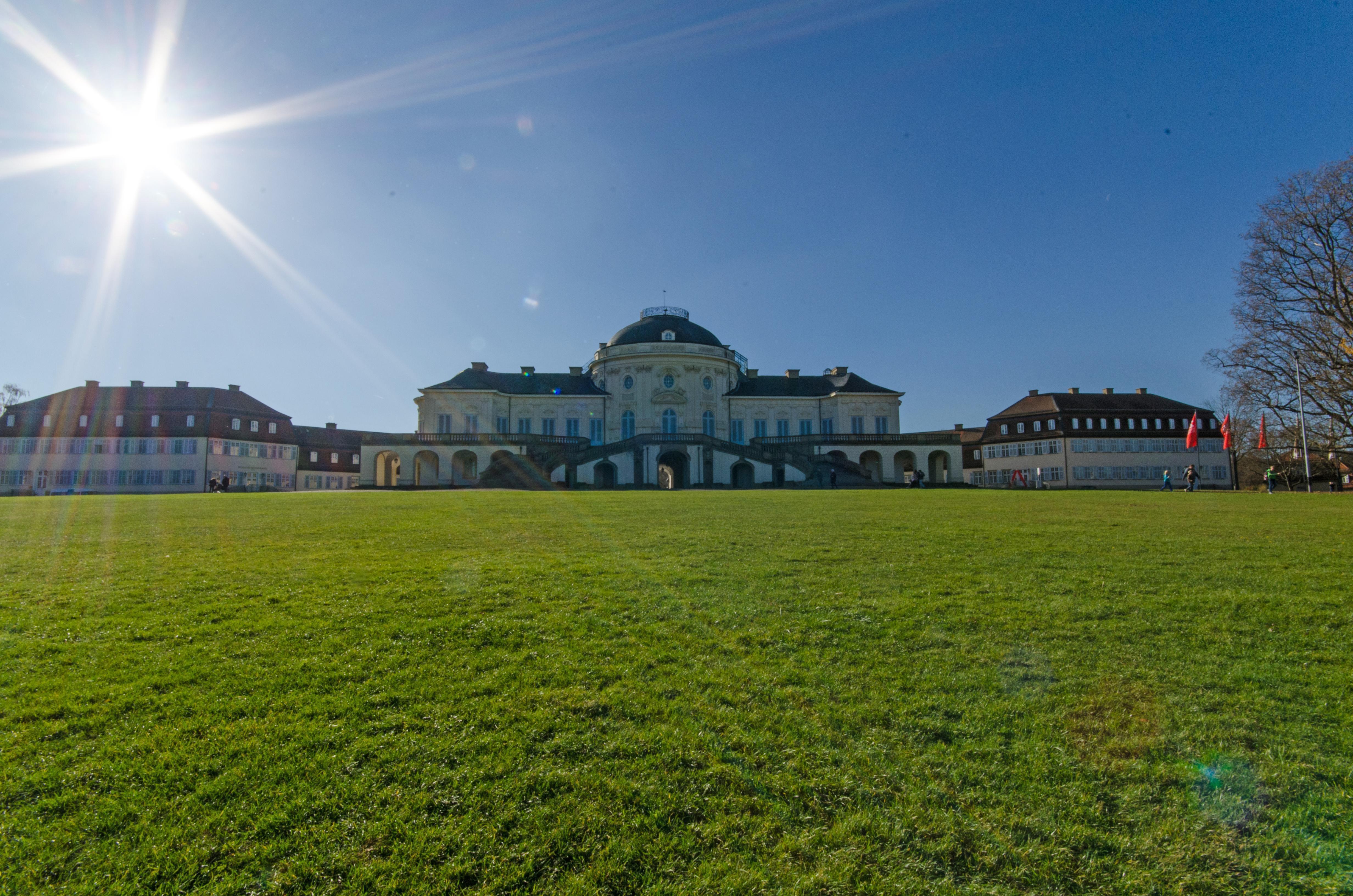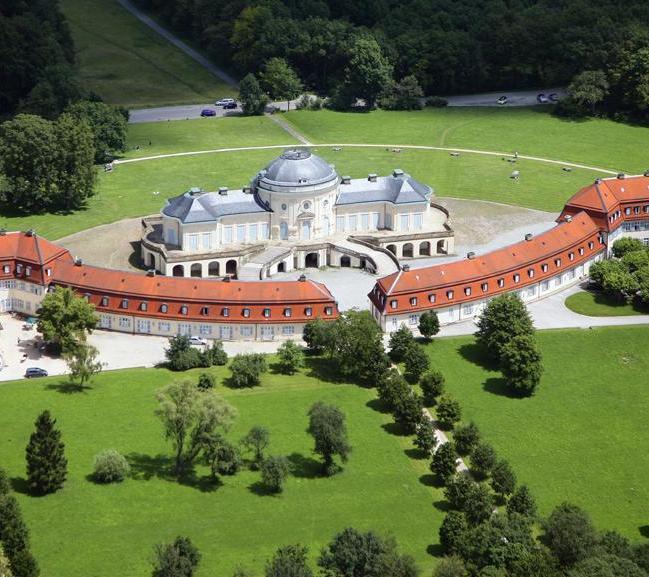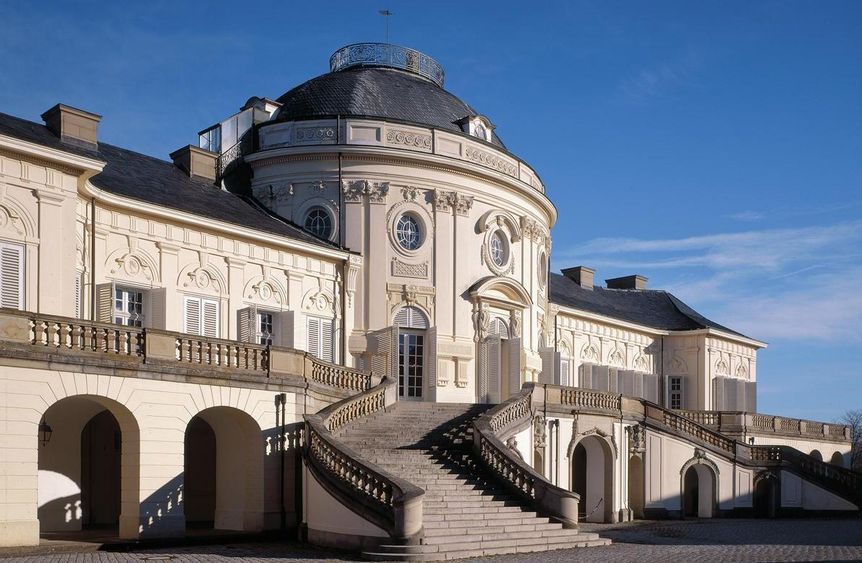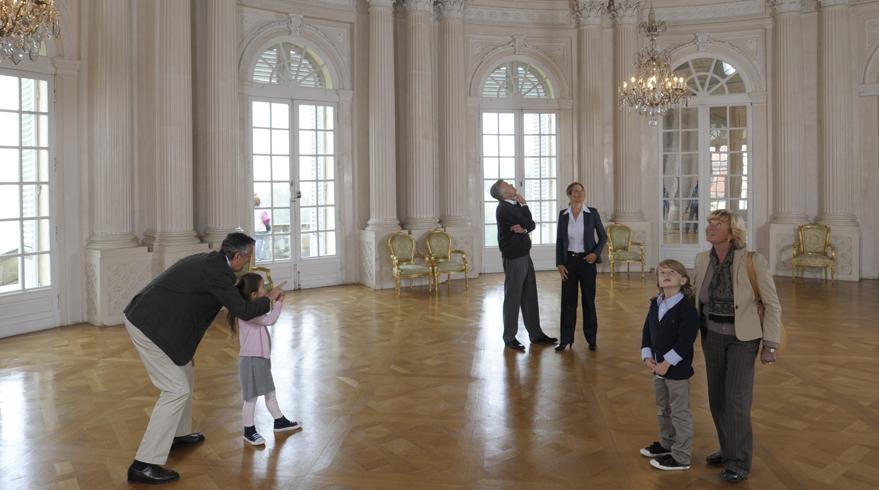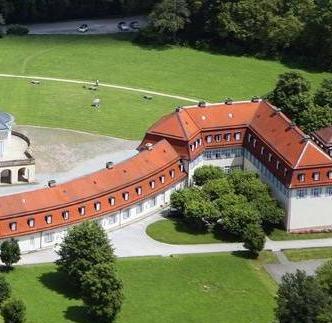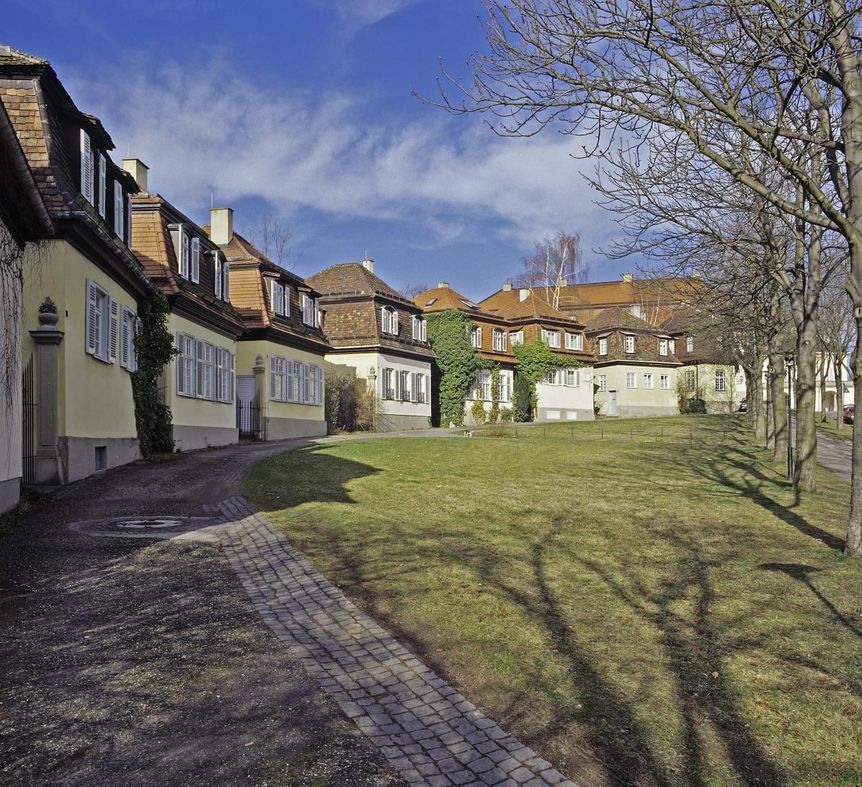A world of their ownThe buildings
Solitude Palace could be described as a pavilion ensemble with the character as a small city. Everything is arranged symmetrically, typical for the Baroque period. Individual buildings housed living areas for the duke, royal household, and guests, drawing rooms, and service areas.



