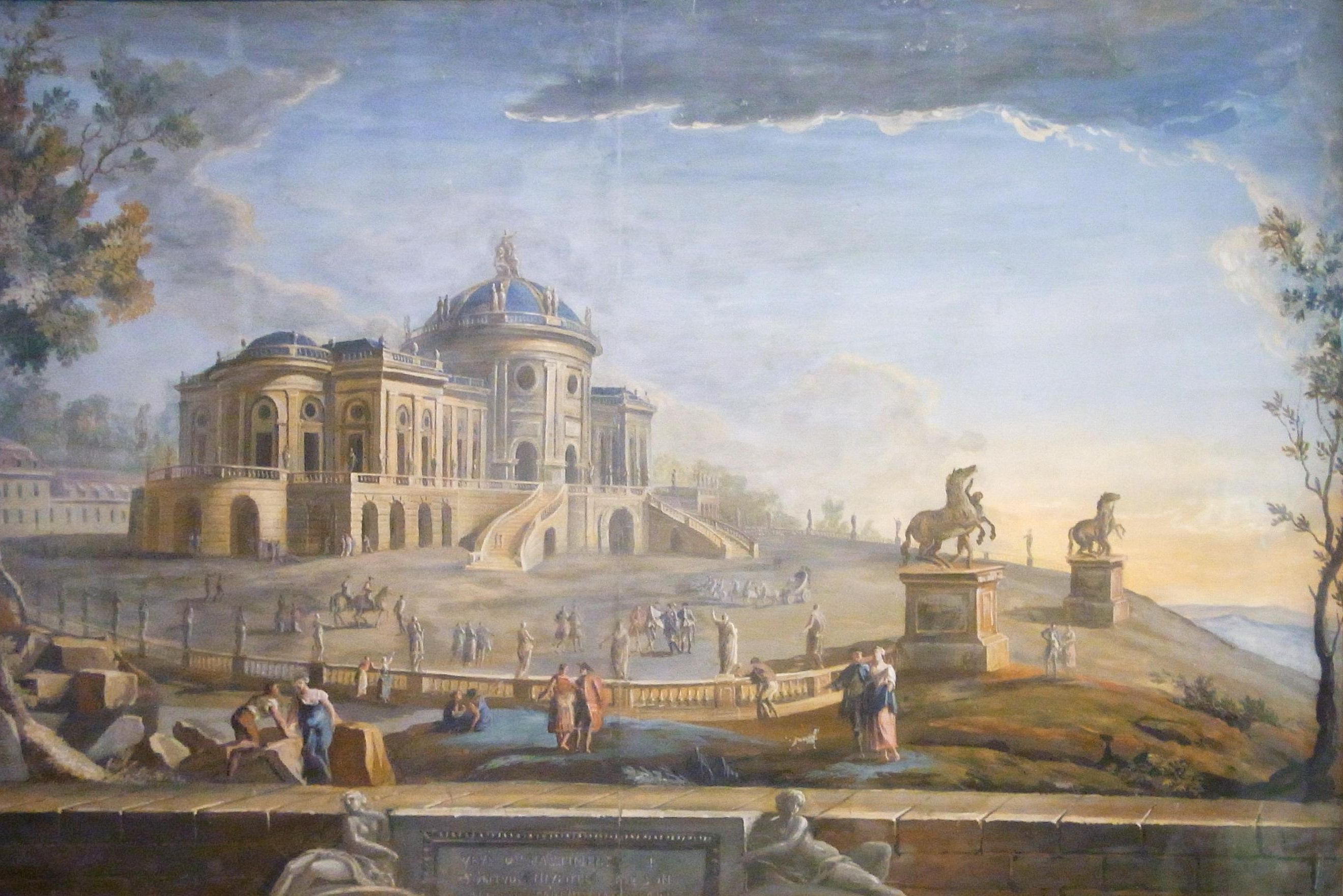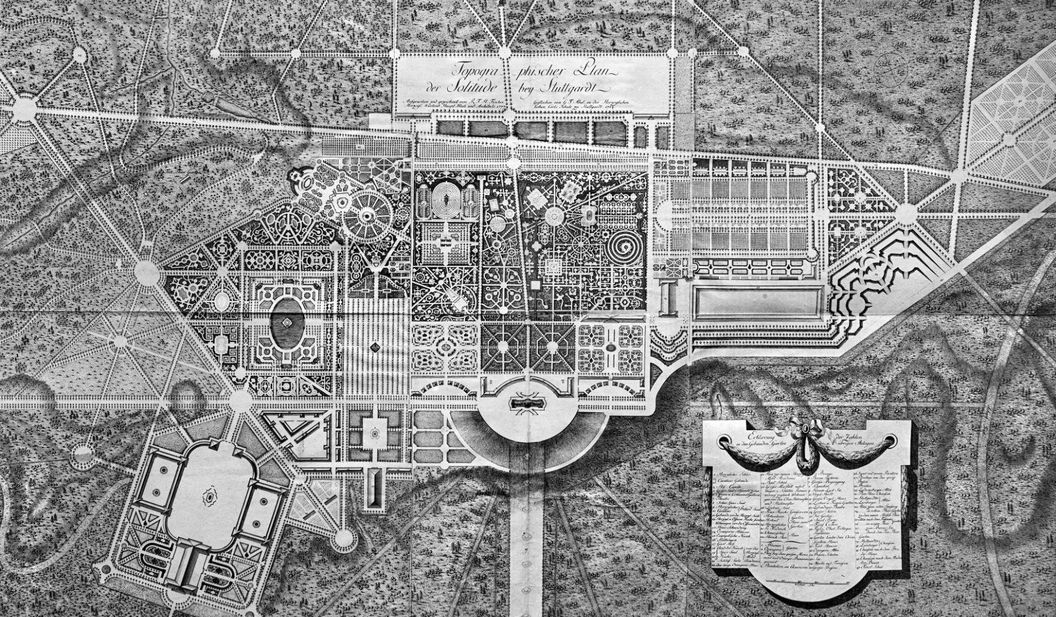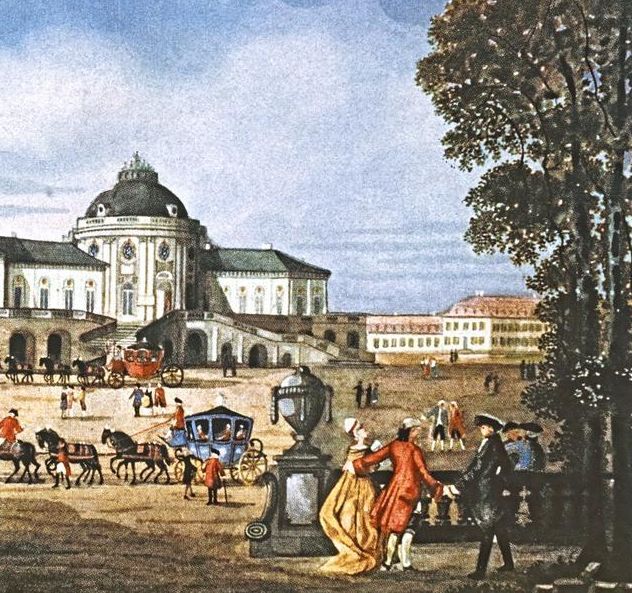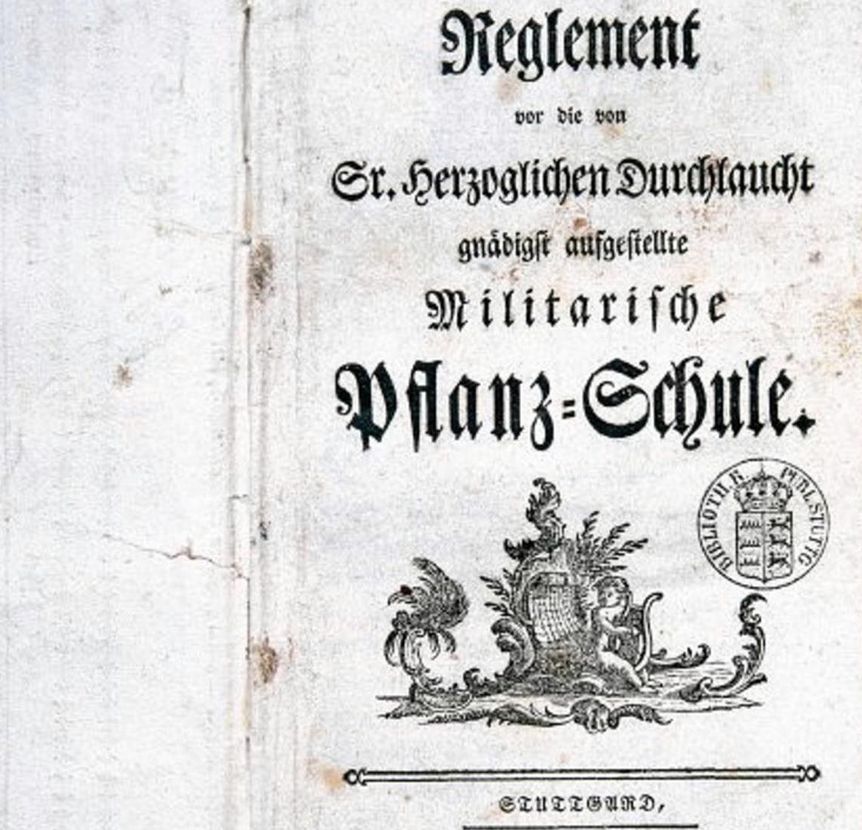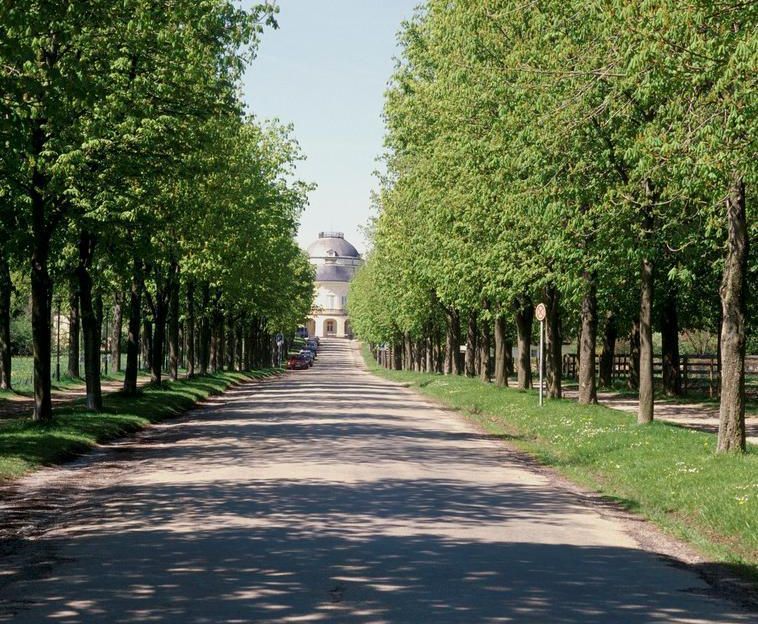The magical gardens of Solitude PalaceThe garden
Expansive meadows and forests characterize the area surrounding Solitude Palace and invite visitors to take a stroll. Today, hardly anything can be seen of the once extensive gardens with alternating beds and paths, a labyrinth and theater, sculptures and pavilions.



